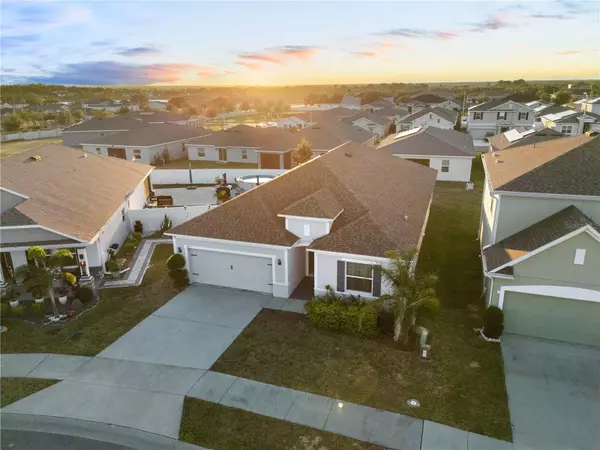622 TAFT DR Davenport, FL 33837

UPDATED:
12/21/2024 03:36 AM
Key Details
Property Type Single Family Home
Sub Type Single Family Residence
Listing Status Active
Purchase Type For Sale
Square Footage 2,182 sqft
Price per Sqft $185
Subdivision Northridge Reserve
MLS Listing ID S5116161
Bedrooms 4
Full Baths 2
HOA Fees $149/ann
HOA Y/N Yes
Originating Board Stellar MLS
Year Built 2021
Annual Tax Amount $8,169
Lot Size 6,098 Sqft
Acres 0.14
Property Description
Step through the front door and be greeted by an open floor plan that effortlessly connects the main living areas. The heart of the home is a bright and airy great room that flows seamlessly into the kitchen and dining area, creating a perfect space for gatherings. The kitchen is a chef's dream, featuring sleek countertops, a large center island, and plenty of storage to make meal prep a breeze.
The private master suite, tucked away at the rear of the home, offers a tranquil retreat with a spacious en-suite bathroom complete with dual vanities, a walk-in shower, and a separate soaking tub. Three additional bedrooms provide plenty of flexibility for guests, a home office, or a playroom.
Outside, enjoy the Florida sunshine in your backyard, which offers ample space for outdoor fun or your personal touch. Situated close to local amenities, major highways, and world-class attractions, this home delivers both convenience and charm.
Whether you're starting a new chapter or looking for the perfect upgrade, 622 Taft Drive is a home you'll love for years to come. Schedule your private showing today!
Location
State FL
County Polk
Community Northridge Reserve
Interior
Interior Features Eat-in Kitchen, Open Floorplan, Stone Counters
Heating Electric
Cooling Central Air
Flooring Ceramic Tile
Fireplace false
Appliance Convection Oven, Dryer, Microwave, Range, Refrigerator, Washer
Laundry Laundry Room
Exterior
Exterior Feature Irrigation System, Lighting, Sidewalk, Sliding Doors, Sprinkler Metered
Garage Spaces 2.0
Utilities Available Cable Available, Electricity Available, Fiber Optics, Sprinkler Meter, Street Lights, Water Available
Roof Type Shingle
Attached Garage false
Garage true
Private Pool No
Building
Story 1
Entry Level One
Foundation Slab
Lot Size Range 0 to less than 1/4
Builder Name Maronda Homes
Sewer Public Sewer
Water Public
Structure Type Stucco
New Construction false
Schools
Elementary Schools Horizons Elementary
Middle Schools Daniel Jenkins Academy Of Technology Middle
High Schools Ridge Community Senior High
Others
Pets Allowed Yes
Senior Community No
Ownership Fee Simple
Monthly Total Fees $12
Acceptable Financing Cash, Conventional, FHA, USDA Loan, VA Loan
Membership Fee Required Required
Listing Terms Cash, Conventional, FHA, USDA Loan, VA Loan
Special Listing Condition None

GET MORE INFORMATION




